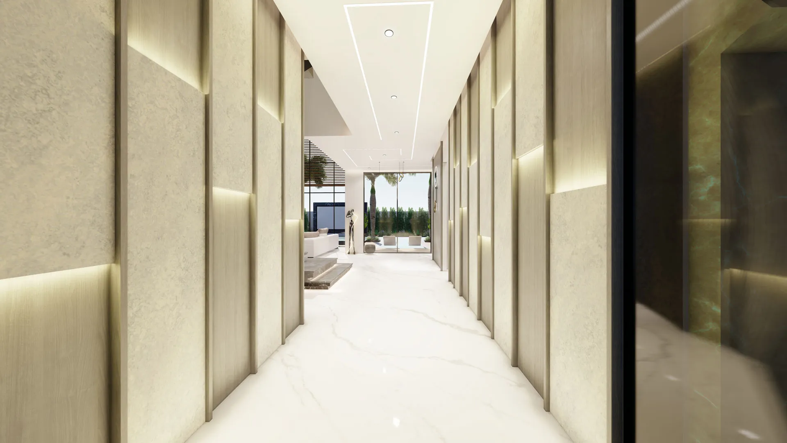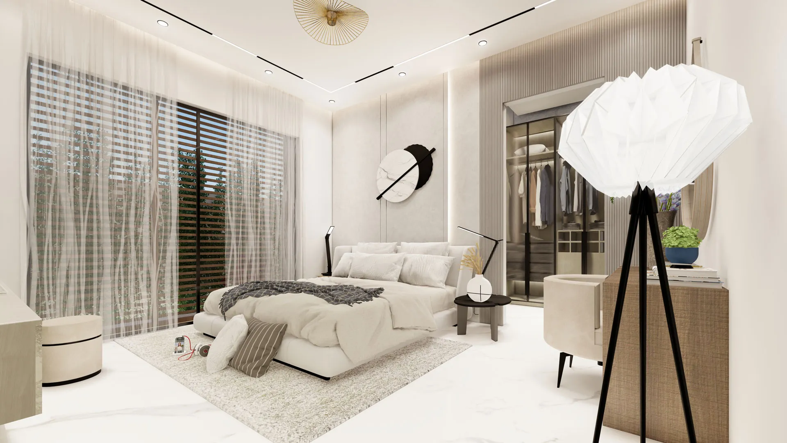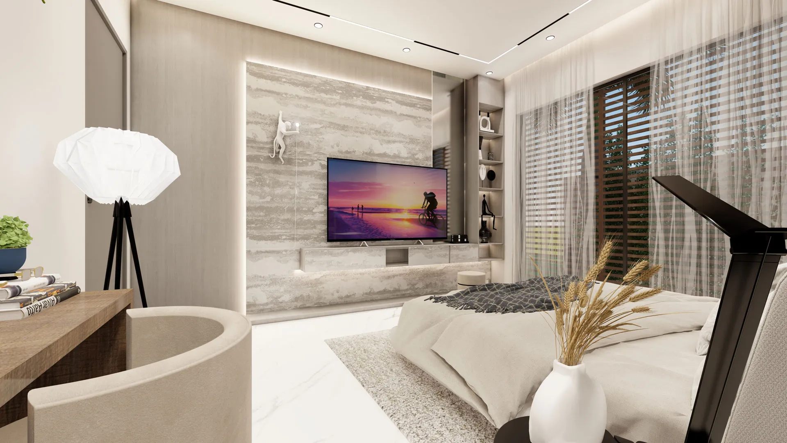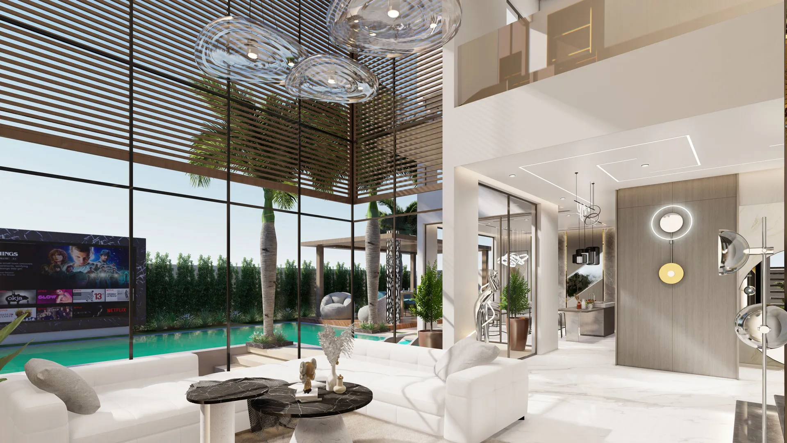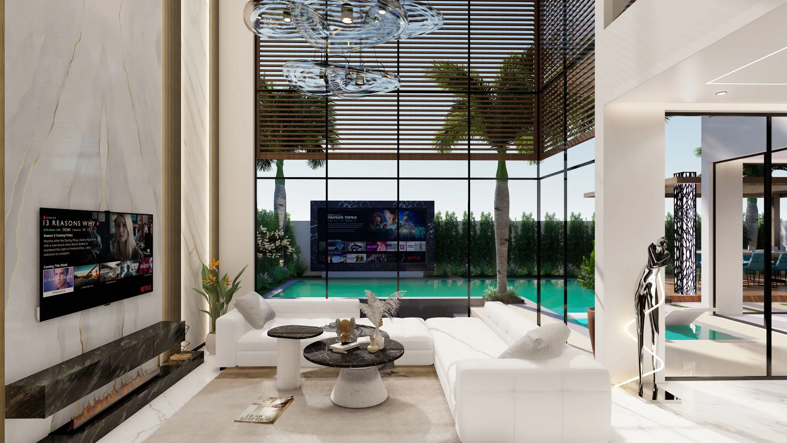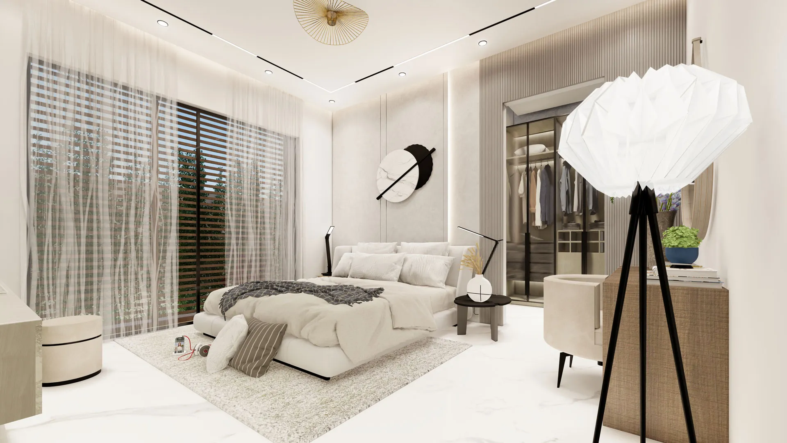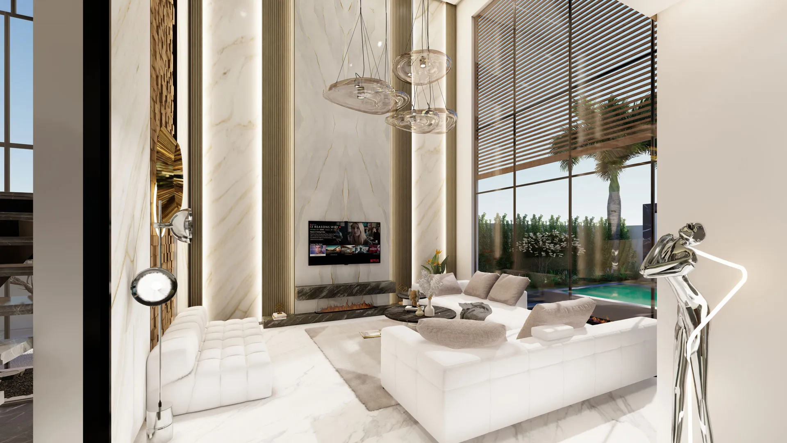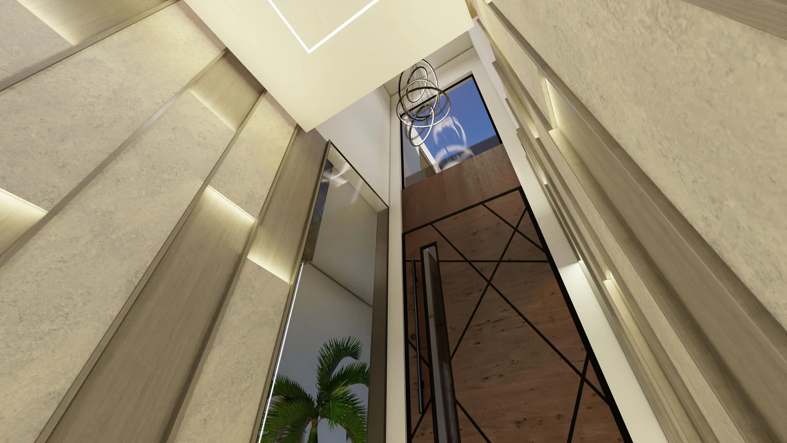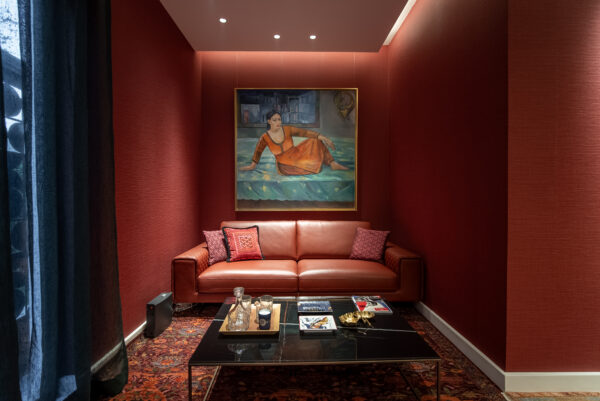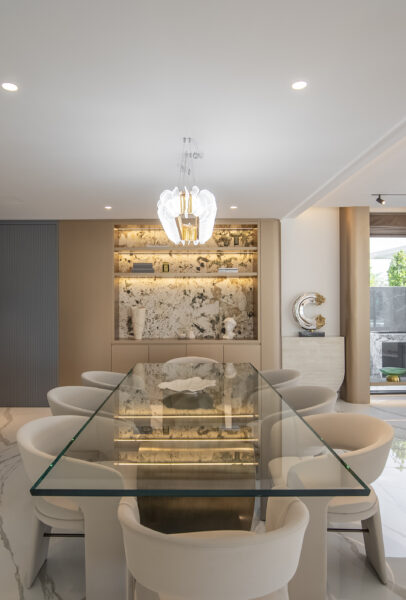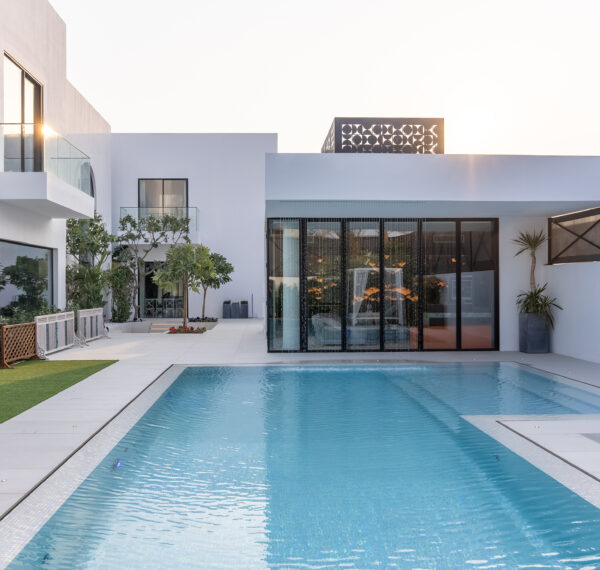
Sohba Saga
A Masterpiece of Postmodern Interior and Elegance

Post modern elevation. Horse mascots on the wall. Seating that is surrounding with water.
Interior: Double height living room with a media wall.
Nestled in the luxurious Sobha Hartland, the Sobha Saga villa exemplifies the height of postmodern architectural and interior design. With its sculptural elevation and innovative features, the villa seamlessly blends bold aesthetics with functionality. The design begins with a double-height entrance, where a dramatic chandelier cascades, creating a grand first impression that resonates with the villa’s overarching theme of sophistication. This voluminous entry sets the tone for the spaces beyond, where every element is thoughtfully curated to enhance the interplay of light, space, and texture.
At the heart of the villa is the double height living area, anchored by a bespoke media wall that combines form and function. Double-height windows flood the space with natural light, their grandeur balanced by wooden panels that elegantly control light and privacy, while adding warmth and texture. This layering of materials reinforces the villa’s postmodern ethos, juxtaposing sleek lines with organic finishes. The integration of an outdoor cinema further elevates the design, extending entertainment beyond the interiors and creating a dynamic relationship between indoor and outdoor living.
The Sobha Saga villa is a harmonious blend of architectural innovation and refined interior design. It reflects a deep understanding of modern luxury, where bold visual statements meet the nuances of comfort and practicality, making it a truly iconic residence in one of Dubai’s most sought-after locations.











